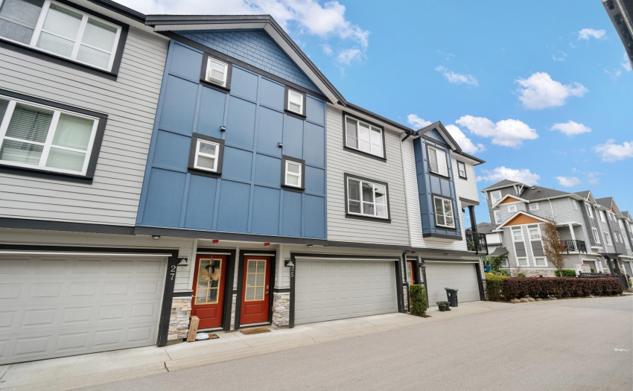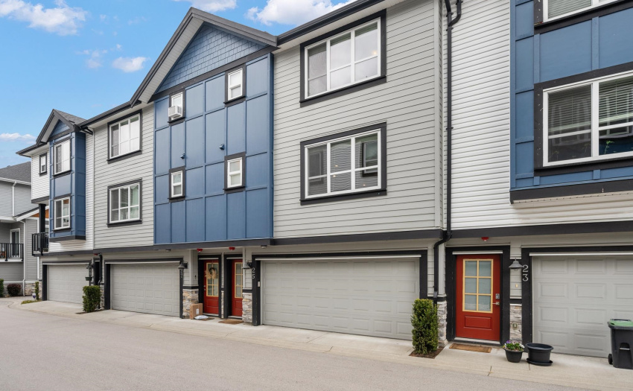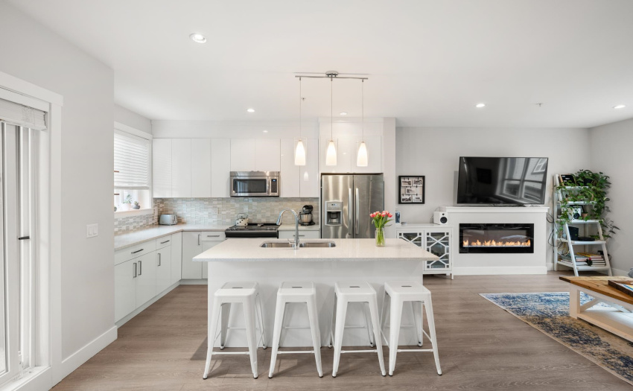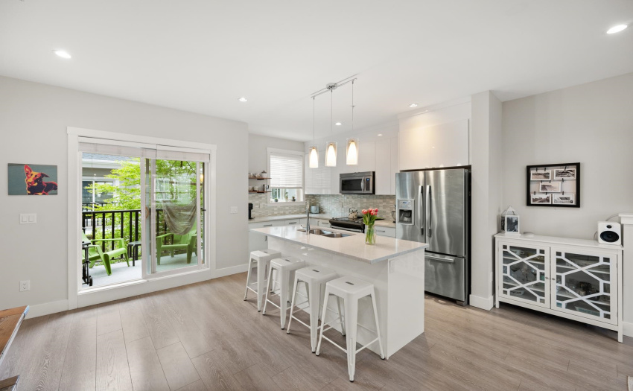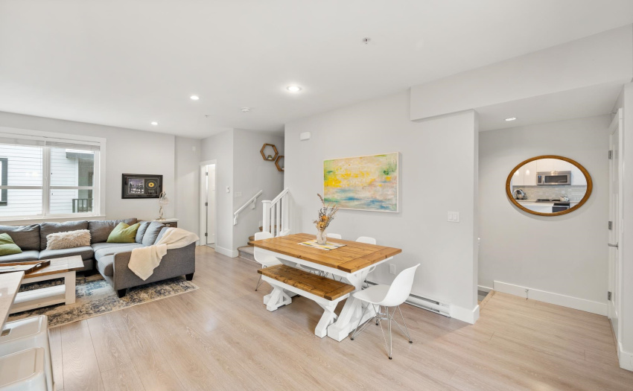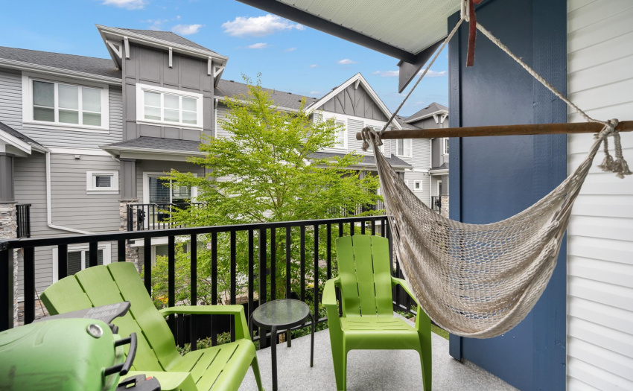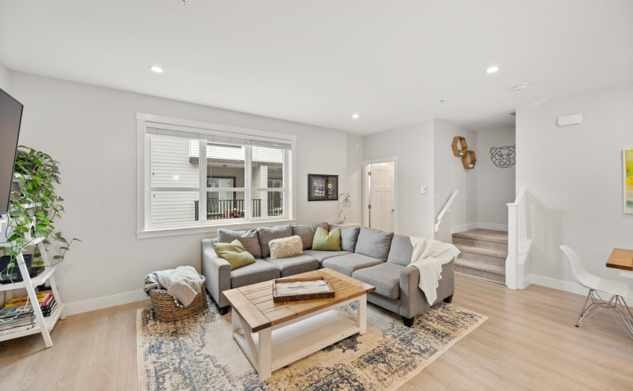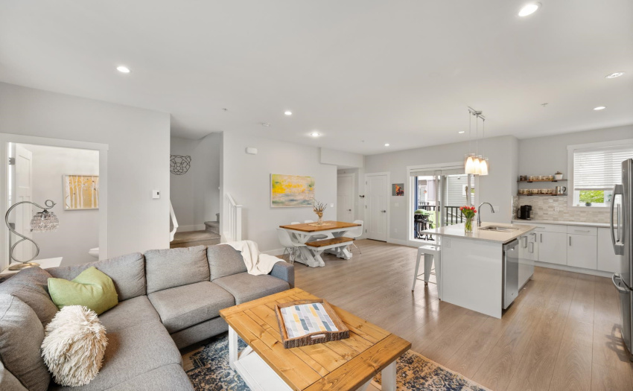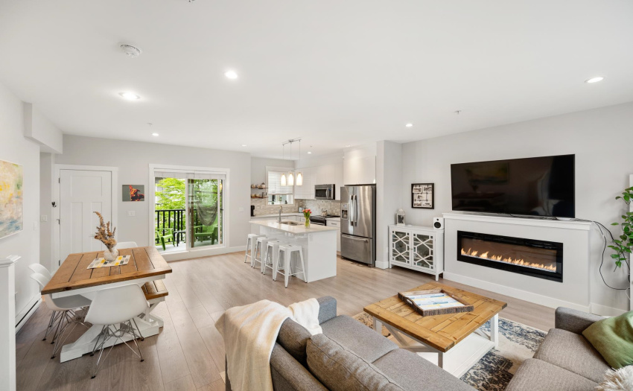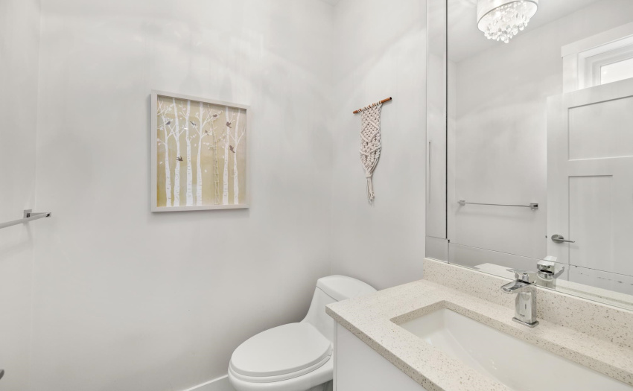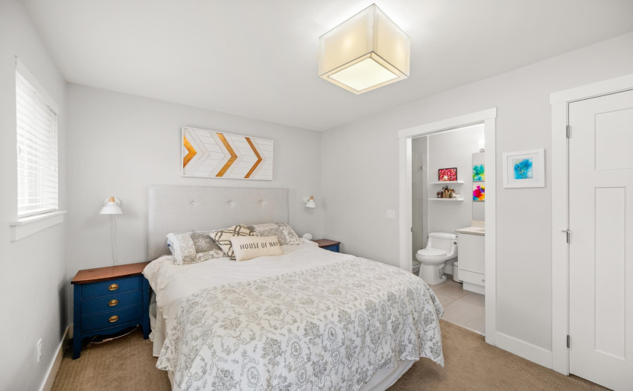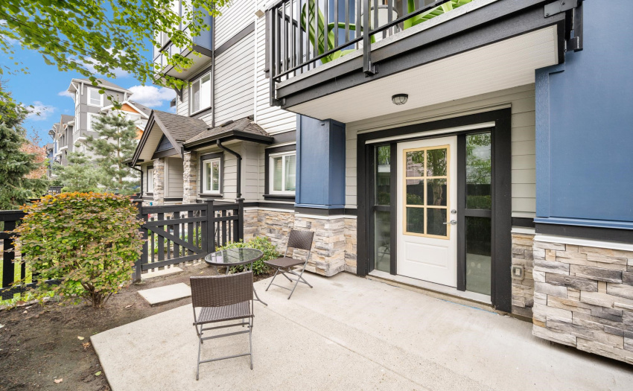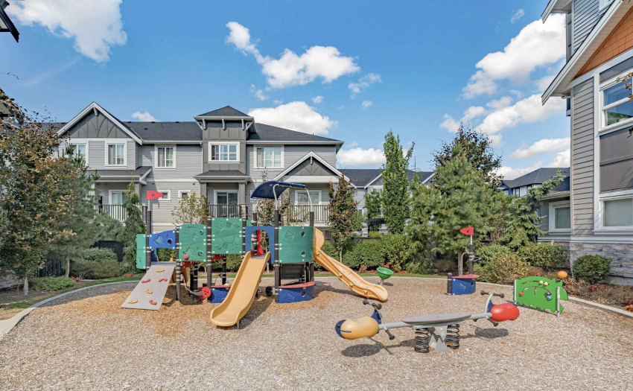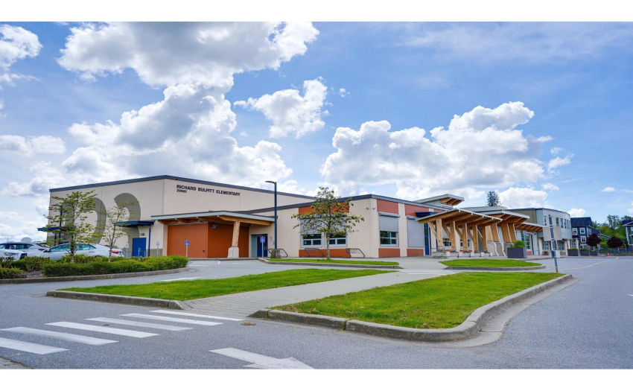Welcome to this stunning home in highly desirable Willoughby Heights! Custom-designed by the owner with an extra 5 feet of counter and cabinet space, unlike any floor-plan! Interior finishings include white cabinetry, polished quartz countertops, porcelain tiles in all bathrooms w/heated flooring, SS appliances & beautiful laminate throughout. Double side-by-side garage is HUGE & makes entire layout feel wide & spacious. Powder room on main floor. Deck flows from kitchen, great for entertaining. Fully fenced in back yard w/green space. Walking distance to schools, transit, shopping, recreation, parks, grocery store. Very low strata fees! 1 BLK from Richard Bullpit elementary!! Don’t miss your opportunity to own a beautiful home in this fantastic neighbourhood!

