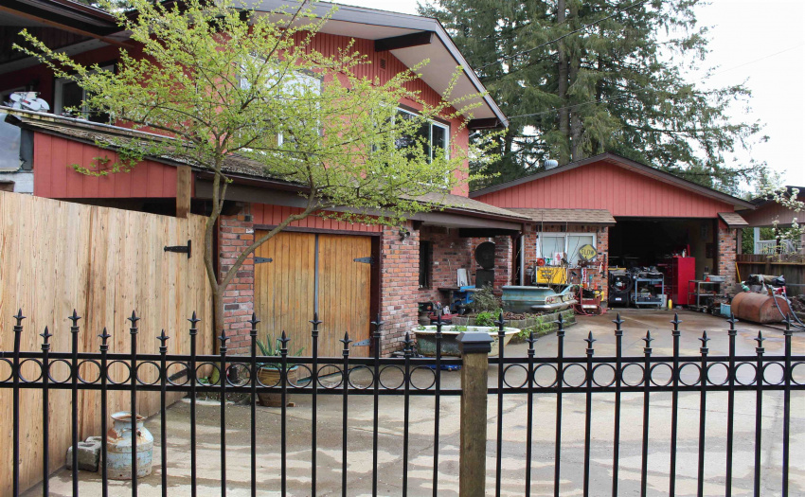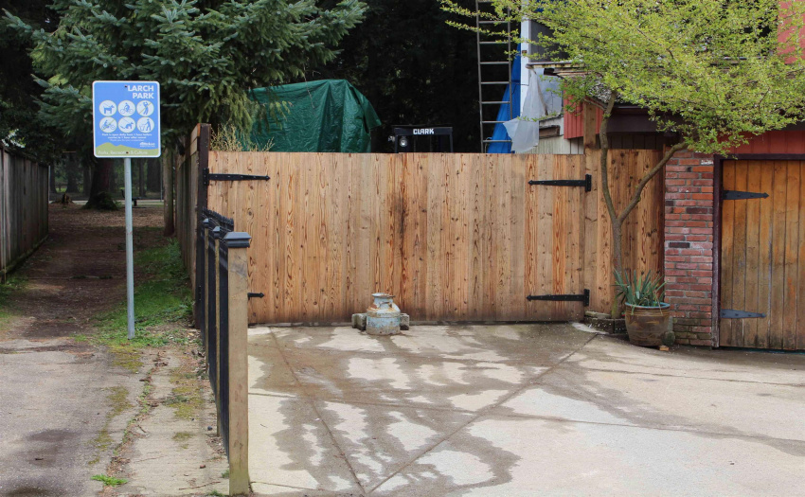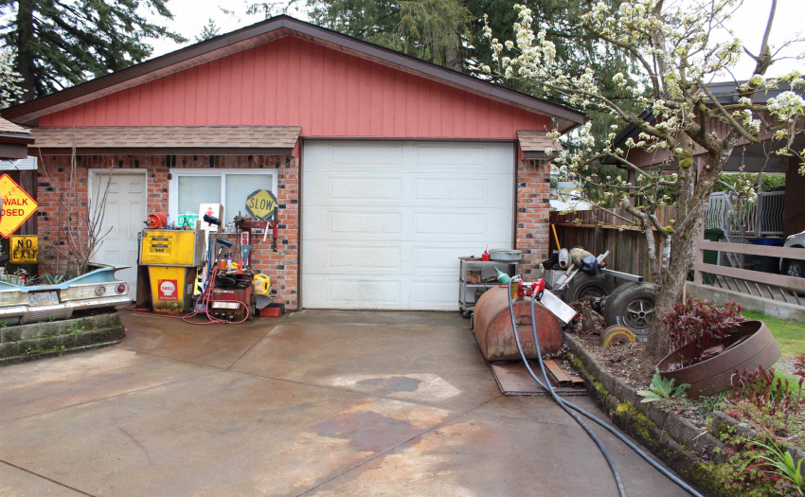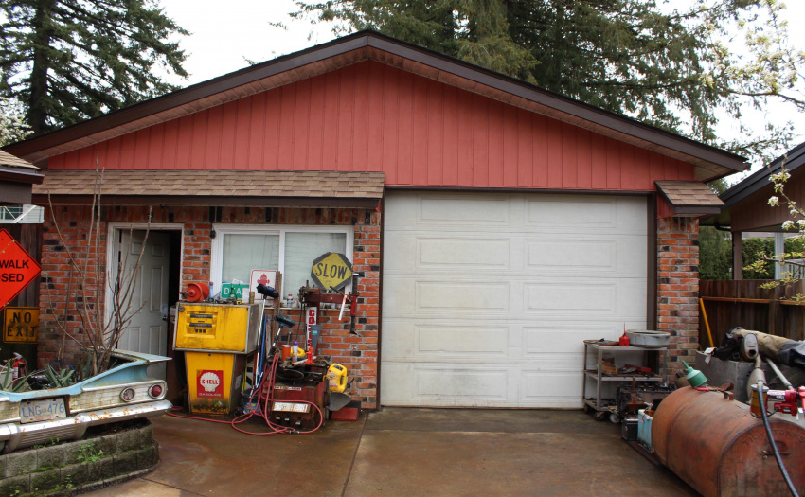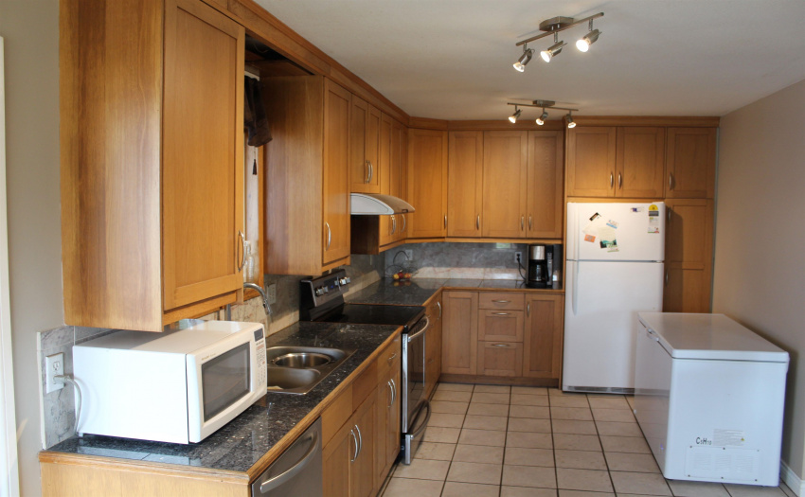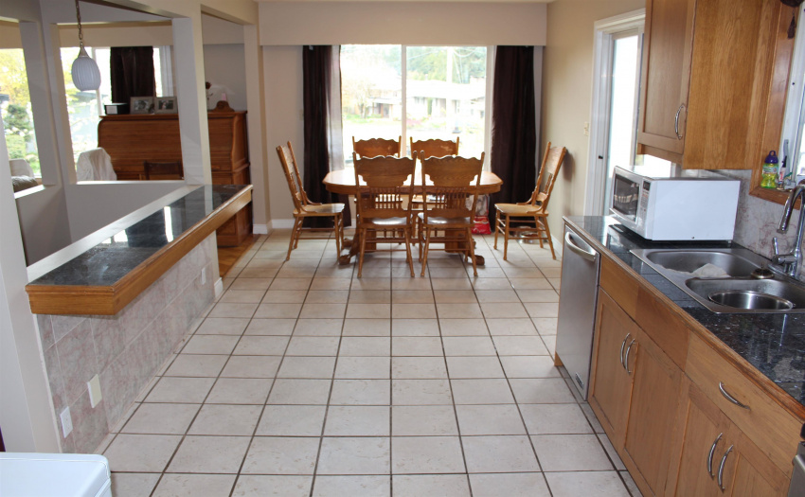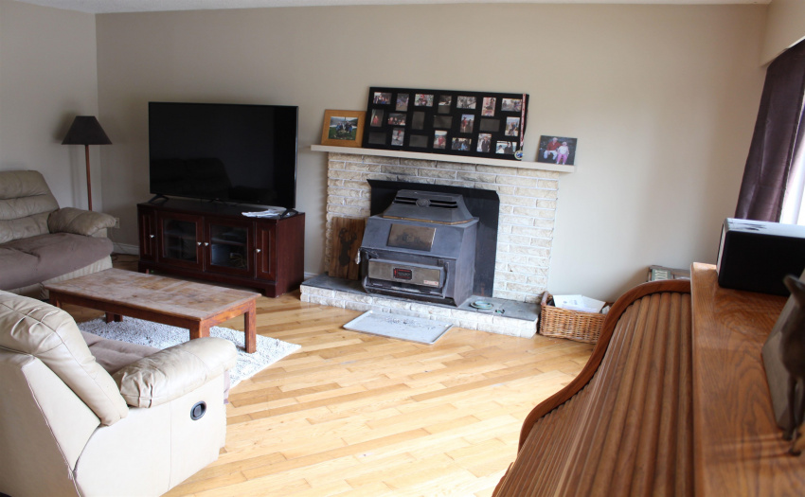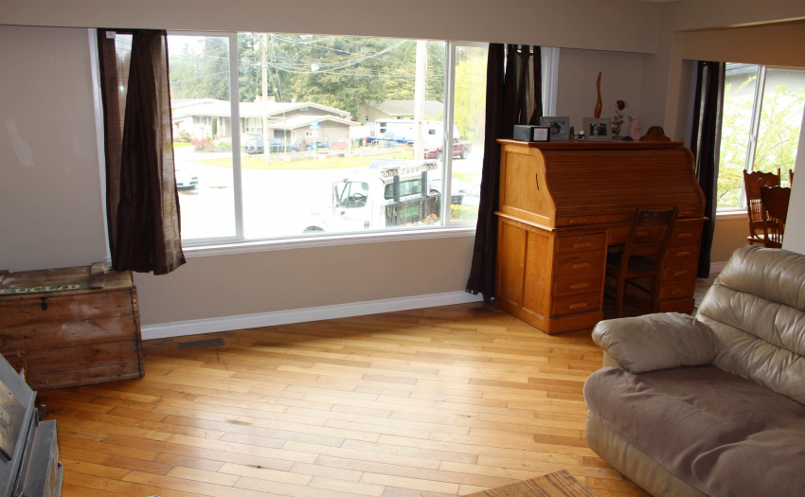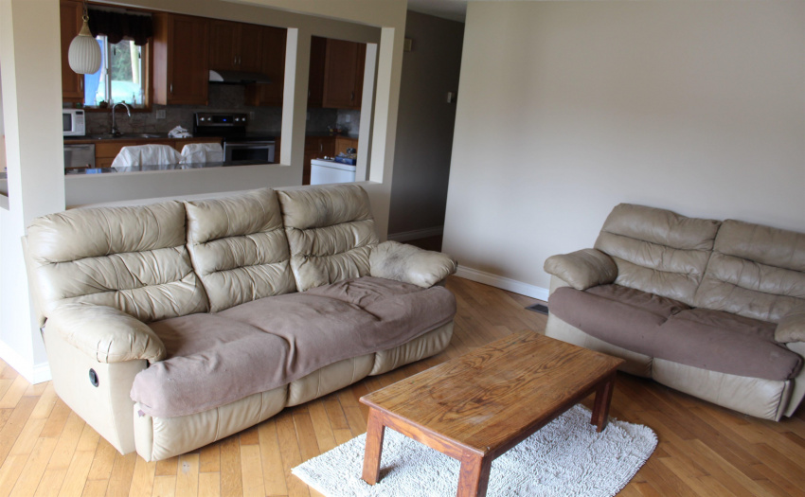PRICED TO SELL. Situate on a 7,800 sqft lot on a quiet road, this 5 bedroom (possible 7 bedroom), 2 bath home is need of TLC. Main floor features large kitchen and living room with good size covered deck, two bedrooms and oversized 4 piece bathroom. Lower floor has been partially suited with one bedroom and the possibility for two more. Loads of room for storage. LARGE 24ft by 24ft DETACHED SHOP with 12 foot centered ceilings, is a mechanics dream. Back yard is extremely private and backs onto Larch Park with public walkway offering additional buffer from neighbouring properties. Lots of room for RV Parking as well as vehicle access to back yard. Zoned RS3 allowing for duplex, coach home potential (contact City of Abbotsford for specifics). Great school catchments.


